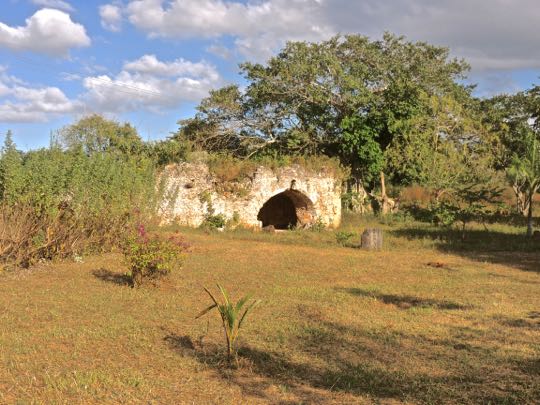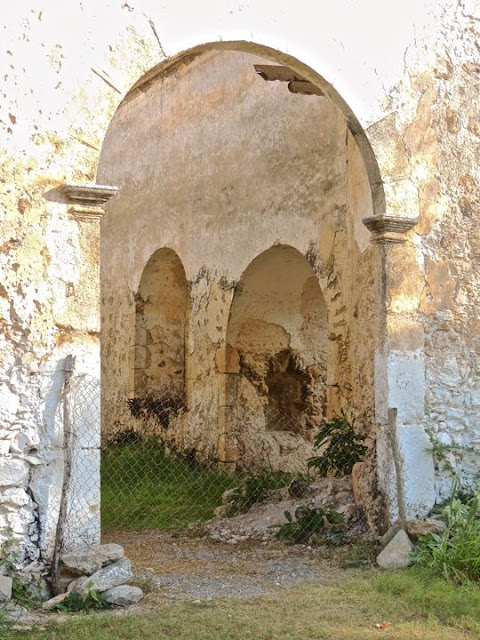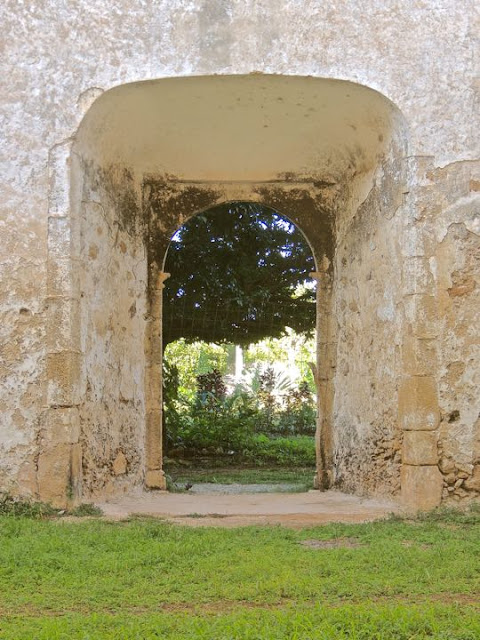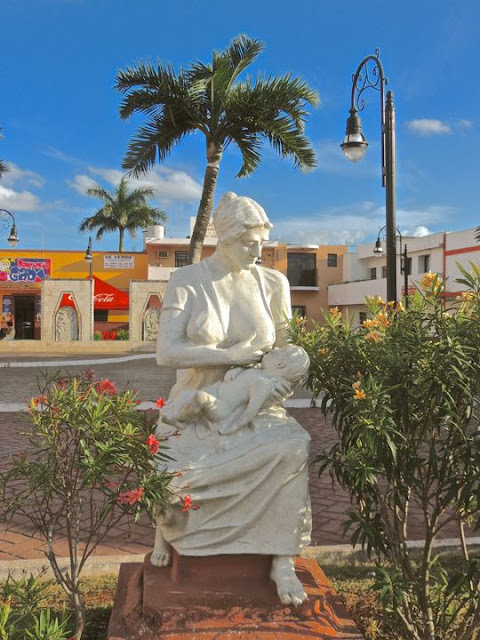View of the Convento's bell tower from a courtyard window of the cloister. This cloister is a square, two-story structure with a central courtyard. It adjoins the north side of the church and has open-air arcades along all four sides of each level. Within a cloister are the parts of a convento where the friars meditated, studied, and exercised. In addition, there are individual "cells" where the friars slept and prayed. Another feature is the refectory, where they dined and met together.
In this posting, I'll show you the cloister at Convento San Bernardino de Siena and explain its various functions. I'll also talk about how the Franciscans viewed themselves and their work and the complex relationship they had with the Maya they came to evangelize. I'll include some quotes from the letters and reports of Franciscan friars during the centuries that they worked in Yucatan. This will be my last posting in the Convento sub-series within my overall Valladolid Adventures series. The sub-series begins with Part 9. Refectory and Hallways
The dining area of the refectory could also be used for meetings. There are ruins of a kitchen to the northeast of the cloister that appears to have been connected to the refectory at one time. However, all that is left of the kitchen is an old limestone wall with an arched doorway (see Part 11). The friars' diet included fruits and vegetables from their orchard behind the Convento. The cenote, which provided water for the Convento and its orchard, was also full of tasty bagre (catfish). Cattle provided beef for the refectory table, as well as income from their sale. All in all, the friars seem to have eaten pretty well.
The earliest Franciscans in Nueva España (colonial Mexico) were the famous Twelve Apostles of Mexico. They arrived in 1524, shortly after the Aztec defeat. However, the Franciscans didn't get to Yucatan until 1535, at a time when the Maya were still fiercely resisting Spanish incursions. The conquistador Francisco Montejo el Sobrino founded the city of Valladolid in 1545, on the site of the old Maya city of Zaci. Soon, Franciscan friars began to evangelize in the area. They founded Convento de San Bernardino de Siena in 1552 near the adjacent village of Ziis-Há and the cenote which bears the same name.
One of the cloister's ground floor corridors While the church has some sumptuous Baroque decorations, the cloister is more in tune with the Franciscan ideals of poverty and simplicity. The limited decorations include the statue in the corner and the simple cross in the niche next to it. Otherwise, the walls are bare.
The Franciscan vision was to create a utopian society among the native people, based on Christian ideals. This involved establishing communities under the friars' direction, with Catholic rituals strictly enforced. Native religious beliefs, which the Franciscans viewed as "devil worship", would need to be eradicated. The Maya would be congregated in large villages and organized to farm in the European fashion. Initially, the Franciscans believed all this could be accomplished through gentle persuasion and personal example. However many of the Maya were not interested in all these changes and resisted from the start.
Statue of Jesus, or possibly one of the saints. I initially identified this as a statue of Jesus. After reviewing a number of images of various bearded Catholic saints holding staffs topped with crosses and clutching books with their other hand, I am not so sure. There was no sign identifying the figure, nor could I find any photo or information about it in my reference materials. My friend Richard Perry, who is an expert on colonial religious topics, suggests the statue could be Jesus, the Archangel Raphael or possibly John the Baptist. But, he is also not sure.
The Franciscans' utopian plan sought to transform a complex Maya culture that had existed for thousands of years. A particular problem was the native religion, which permeated every aspect of their lives. The Maya were very reluctant to discard these beliefs for an alien system imposed by foreigners. In addition, many of the friars had little respect for the Maya as adults, capable of rational thought. Instead, they viewed them as unsophisticated children needing control and direction. Consequently, punishment would sometimes be required to keep the Maya on the strict path necessary to achieve the Franciscan utopia.
A 19th century treadle sewing machine is another hallway decoration. Its place in the Convento's history is unclear to me. Treadle sewing machines like this were patented by Isaac Merritt Singer in 1851. Since the Franciscans turned over their Convento to the secular clergy in 1755, this treadle machine couldn't have belonged to them. It might have been imported in the 19th century by the secular priests who took over the complex. It might also be a random addition to the displays by someone who thought an old item like this belonged in the Convento's historical collection.
The Franciscans strictly enforced compulsory attendance to mass. The Maya under their control were required to assemble in a public area before mass so that they could be counted and their names checked off of lists. Tardiness could result in a blow from a stick wielded by one of the native religious police recruited by the friars. Anyone who missed mass entirely needed to provide an acceptable excuse, such as illness. People who were unable to provide such an excuse were whipped. If the person had a history of such absences, the whipping could be severe and prolonged.*
The Cloister
The cloister's courtyard, viewed through one of the arched portales. The cloister is an enclosed world, with limited entrances. The whole atmosphere is inward looking. This was intended to create a private space for the friars where they could write, study, meditate, and teach the Order's novices. It was deliberately set up to separate the friars from the distractions of the outside world. In addition to the inward focus, the stark simplicity of the construction and decor were an expression of the Franciscan ideals.
Despite mandatory participation in Catholic religious rites, many Maya continued to covertly worship the old gods. When they were discovered, sometimes through snitching by neighbors, they were often punished severely. Diego de Landa, a Franciscan bishop, was infamously zealous in his efforts to stop "idolatry". He ordered ancient statues to be smashed and temples and pyramids dismantled. In an attempt to erase any memory by the Maya of their traditional religion, the bishop ordered the collection and public burning of ancient hieroglyphic manuscripts. This was a deliberate act of cultural genocide.
Looking up from the courtyard to the second story arcade. Standing in the courtyard, I was a bit overwhelmed with the massiveness of the structure surrounding me. The walls are sheer and thick and almost devoid of decoration. It is no coincidence that monastic structures like this sometimes became prisons. The friars live in what they literally called cells. The addition of locked doors and barred windows could easily transform a religious institution into a prison. In fact, ecclesiastical prisons were created as early as the third century AD.
In 1567, prominent Maya leaders wrote King Phillip II about even worse abuses than document destruction. Their letter states that "we see ourselves maimed by cruel tortures, with many dead, and robbed of our property." Those who practiced the old religion were chained up in monastic prisons. Others were given as slaves to Spaniards. The remains of baptized Maya who were posthumously accused of idolatry were disinterred from church cemeteries and their bones scattered in the woods. In their letter, the Maya leaders declared "may Diego de Landa and his companions suffer the penance for the evils they have done to us." In 1577, the King finally rebuked the Franciscan bishop and reined in his abuses.
A stone stairway leads up to the cloister's second story. The metal gates and railings are modern additions, but the stone stairs are original. As my steps echoed on them, I thought of the centuries of echoing footsteps by the friars as they mounted the staircase and moved about within their cloister.
Another Franciscan strategy that resulted in considerable Maya resentment was called congregación. When the Spanish arrived, most Maya lived in small, dispersed hamlets. Establishing and exercising control meant forcing them to move to larger villages. This served both religious and civil purposes. A large enough village could provide the labor and resources to support a church and its clerics. The largest villages could become sites for conventos like San Bernardino de Siena. Congregación also enabled civil authorities to more easily collect tribute, recruit forced labor, and to otherwise maintain control.
Second story arcade. Except for a a hanging lamp and single line of stenciled flowers painted along the wall everything else is starkly simple. Doorways along the inner side of the arcade lead into rooms that served as the friars' personal living spaces, meditation areas, classrooms for novices, and storage and administrative areas.
The process of congregación was not always an easy one. After it began in Yucatan in the 1530s, one friar wrote that "these people love their huts, cling to their habits, love their mother mountain, the ravine of their childhood, and it is extremely difficult to remove them from that place". He noted that, while "some said yes, others could not make up their mind whether they liked the idea or not." Others said yes, "but never had it in their minds that they would move and were strongly determined not ot leave their old house." Still others "frankly said that they did not wish to move and abandon the houses in which they were born".
Stenciled decorations on the wall of the second story arcade. The work of congregación had to be redone again and again. When the new villages were constructed and the Maya, willing or not, were moved there from their ancestral homes, the friars would leave to work on their next village project. However, a friar reported that "once the Father had gone, the inhabitants returned to the woods, and they had to be gathered up again." When they were re-installed in their new homes, "the old ones were demolished and the places of their old beliefs destroyed." The friar lamented the effort it took "to make them understand that all of this was done for their own good and without any other consideration."
The treatment of the Maya as children; the destruction of their religious objects and sites; the burning of their sacred texts; the forced acceptance of a foreign religion; the demand that they vacate their ancestral homes and move to new and unfamiliar villages; the brutal punishments for those who resisted; all these led to a deep hatred of Spaniards in general and the friars in particular. It resulted in periodic violent revolts, including one in 1546, only a year after Valladolid was founded. An example of Maya hatred occurred during that uprising, when a pair of friars were first crucified and then shot full of arrows.
View down into the cloister courtyard from the second story. The Franciscans, at least most of them, were truly dedicated to their utopian ideals. Those ideals differed from the motivation of other Spaniards. The civil authorities and ordinary Spaniards simply wanted to maintain political domination and to exploit the Maya for the maximum gain. In contrast, the Franciscans were prepared to treat the Maya with the kindness of a parent toward a child who is willing to submit to the parent's strict rules. There were even occasions when the friars stepped in to protect their native parishioners from abuse by greedy Spaniards.
Fundamentally, however, the Franciscan utopia was just another aspect of what has been called the "Spiritual Conquest". It was well understood in colonial times that the evangelical Orders were expected to act in concert with the civil and military authorities in order to pacify and control the native people. The Spanish knew that they couldn't maintain control simply with the sword. The Maya needed to be persuaded that their subjugation was the will of God. Franciscan utopianism was the velvet glove which concealed the iron fist.
This completes Part 15 of my Valladolid Adventures series. It is also my last posting on the great Convento de San Bernardino de Siena. My next few postings will explore other aspects of Valladolid and eastern Yucatan. I hope you have enjoyed this one. If so, please leave any thoughts or questions in the Comments section below or email me directly. If you leave a question, please include your email address so that I can respond promptly.
Hasta luego, Jim

















































