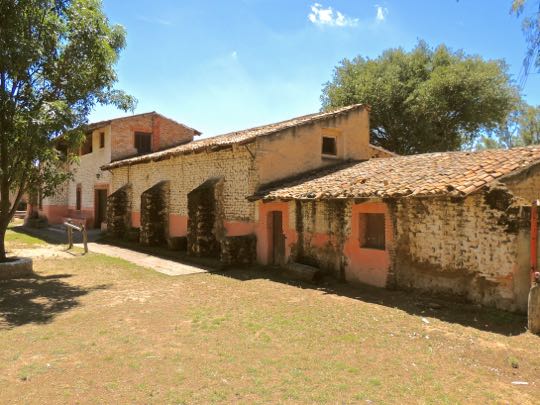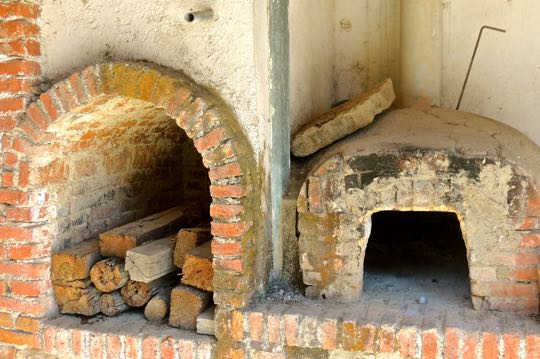A mare and her colt graze quietly in a pasture just behind the casa grande. The fields surrounding the property were filled with small herds of these beautiful animals. The colt was only a few weeks old and just beginning to graze, while still occasionally nuzzling for the mare's milk.
The casco
Just inside the main gate of the casco is a low adobe house. A casco was the central group of buildings that was the nerve center of the operation. At one time, the house above may have housed the hacienda's overseer, or mayordomo. This man (they were almost always male) would have been responsible for the day-to-day operations. Since La Soledad is relatively small, accommodations were rustic. Hacendados often owned a number of properties, both large and small. Most of the time, they lived in their luxurious townhouses in Guadalajara and seldom visited their rural properties more than a few times a year. When they did, it was a major local event.
Next to the mayordomo's house is a small adobe cottage. This would have housed one of the peones acasillados. These were trusted workers who received free housing as part of their compensation. Generally they worked within the casco. The men among the peones acasillados performed skilled jobs, such as horse trainer, blacksmith, carpenter, barrel-maker, or as a leather worker making saddles and harnesses. The women served as maids, cooks, seamstresses and performed other domestic functions. Haciendas were generally as self-sufficient as they could make themselves. Journeys that would today take barely an hour by auto could take several days in the 19th century. In addition, travelers faced Chichimec attacks up through the 17th Century, and bandit raids through the 18th, 19th, and early 20th centuries.
A small capilla occupies one side of the large courtyard. Capillas (chapels) can be found within the cascos of most haciendas. Many still function today as the local church for the communities that grew up around haciendas abandoned after the Revolution.
A bell dedicated to San Isidro, patron saint of laborers and small farmers. I took this telephoto shot of the lower bell in the campanario (bell tower). I was unable to see a date on the bell, but the weathering indicates it may be from the 19th or early 20th century. Bells like this served religious purposes, but also functioned to signal the beginning and end of the workday and to warn of the approach of visitors.
Next to the church stands a well-constructed pozo (well). Until the installation of indoor plumbing, a pozo like this provided water for the whole community living within the casco.
View of the casa grande and the capilla from the steps of the peon acasillado's cottage. The mayordomo's house is out of view just to the right. Notice the old hitching rail just to the left of center of the photo. This central courtyard would have served a variety of functions. These might include greeting guests, holding fiestas, protecting animals such as horses and cattle in times of danger, as well as engaging in other tasks that might require a large, enclosed area.
The casa grande is a two-story adobe structure with a red-tiled roof. A couple of my fellow Hacienda Hunters can be seen in the photo. Catherine is to the left of the tree and her husband Allan is near the hitching rail on the right side. They originally moved down to Mexico from the Pacific Northwest, although Allan originally hails from Great Britain. Along the center of the front of the casa grande you can see a long, rust-colored water trough for horses. The entrance to the house is the large wooden door just to the right of the water trough.
A hacienda wedding. Judging from the clothes, the photo was taken in the early 20th Century, perhaps in the 1920s. Hacienda La Soledad came into the possession of Martín Guadalupe Orozco Sánchez in 1870. It has remained in the Orozco family ever since. It is not clear which members of the family are shown above. At the time Orozco Sanchez acquired it, the hacienda amounted to 300 hectares (741 acres). After the Revolution, much of the land was redistributed to form small individual farm plots for the former peones. The family now rents the remaining property for eventos (parties or weddings).
Courtyards and patios of the casa grande
A high adobe wall surrounds the structures within the casco. The wall is about 3 meters (9 ft) tall and has large buttresses spaced along it to support its weight. A casco wall was generally the first line of defense for a hacienda. If it was breached by raiders, the casa grande or the bodega became strongpoints for a last-ditch defense.
Baking bread and pastries was a major activity in this patio. This is one of the patio's two wood-fired "beehive" ovens. The metal rod behind the oven is used to stir up the glowing coals and the stone slab on top is used to cover the opening. This is a very ancient technology, probably dating to Biblical times. It is still used not only here, but by some neighborhood bakers in my village of Ajijic.
The walls of this corner of the patio were decorated with antique farm implements. Under the lamp on the right is a hand-carved wooden yoke for harnessing draft animals, probably horses. Under it is a plow made entirely of wood, including the blade. Crops at La Soledad included corn, squash, beans, camote (similar to sweet potato), sorghum, and forage for livestock.
An old carreta stands in another corner. A carreta was an all-purpose vehicle equivalent to the modern pickup truck. Two-wheeled carts like this were the main way produce and goods were transported to market for hundreds of years in Nueva España and 19th century Mexico. Some are still in use today. A carreta was usually pulled by a pair of oxen or mules. Large haciendas often owned more than a hundred of these, along with several hundred draft animals. Hiring outsiders to haul produce was expensive and a hacendado who could transport his own goods could increase his profit substantially. However, a carreta was a slow-moving vehicle and this limited the markets that could be reached. When railroads were built in the last quarter of the 19th century, they revolutionized the hacienda economy. Notice the milk cans on the side of the carreta and on the walls behind it. In 1920, the Orozcos acquired 140 cows and their milk production which became a major revenue source.
An old carreta and the peones who used it. This is one of the photos hanging on the walls of the casa grande. It is possibly the same carreta seen in my previous photo. These old carts became so emblematic of Old Mexico that there was actually a novel written about one. B. Traven, the man who wrote Treasure of the Sierra Madre (later made into a movie with Humphrey Bogart), also wrote a novel called La Carreta. It was about a young man who escaped debt-slavery on a hacienda by becoming a driver hauling freight on one of these vehicles.
A jumble of old tools and equipment that were once essential to the hacienda's operation. An old iron skillet hangs on the wall. In the center, the leather horse collar was part of the harness used for plowing. Horse shoes and some blacksmith devices are scattered around.
Leather "chaps" are draped over a rail. These are important protective outer-wear for vaqueros (cowboys). The long, sharp thorns of cactus and acacia can quickly shred unprotected flesh when riding through heavy underbrush. Chaps are worn over regular pants and cover the upper and lower legs.
A set of worn gates forms the exit from the patio into the back part of the casco. Something about the sagging old gates, highlighted by the brilliant outside light, appealed to my photographer's eye.
Mysterious little passageways led off into unknown areas of the casa grande. I like rustic old places like this. There is history in every stone. Rustic though it is, the whole place is neatly kept, well-swept, and full of plants and flowers.
The hacendado's living quarters
This door leads into the kitchen and dining area of the casa grande. These would have been private areas restricted to the hacendado's family and guests, as well as such cooks, maids and personal servants.
A comal and a metate stand on the counter in one corner of the kitchen. A comal is a flat griddle placed over a wood fire. In ancient times, pre-hispanic people used clay comales, but the Spanish introduced sheet iron. To the comal's right is a three-legged stone metate (grinding tray) with a mano (stone roller). These are used for grinding corn for tortillas. Ancient metates have been found all over Mexico and other parts of the Western Hemisphere. They even pre-date the development of agriculture in Mexico (approximately 8000 BC), since the earliest ones were used by Paleolithic people to grind wild seeds.
A set of scales sits on a shelf near the comal and metate. Like the other two devices, scales like this are still in use all over Mexico. Someone once said that the past is not past at all, but is always with us. In Mexico, I find this true every day.
The dining room is adjacent to the kitchen. Notice the stone mosaic floor. The dining room seems a bit small, given the size of the typical family in the 19th century. Perhaps when the hacendado visited, they set up outside in the patio, or in the courtyard in front of the casa grande for big fiestas.
One of the bedrooms. I believe this may be one of the rooms in which current-day guests stay, along with their families. The smaller beds would probably be for children. The walls are filled with old photos of the Orozco family from the past 150 years. The two photos in the upper left are of a husband and wife, possibly the same couple shown in the wedding photo seen previously.
This completes Part 4 and also my series on the Haciendas of Zapopan. We have visited a number of other sites in the Zapopan area, and will no doubt visit many in the future. I may continue this series at a later date. I hope you enjoyed this look at haciendas and hacienda life in the Guadalajara area. If you would like to leave a comment or question, please do so in the Comments section below, or email me directly.
If you leave a question in the Comments section, PLEASE leave your email address so I can respond.
Hasta luego, Jim









































