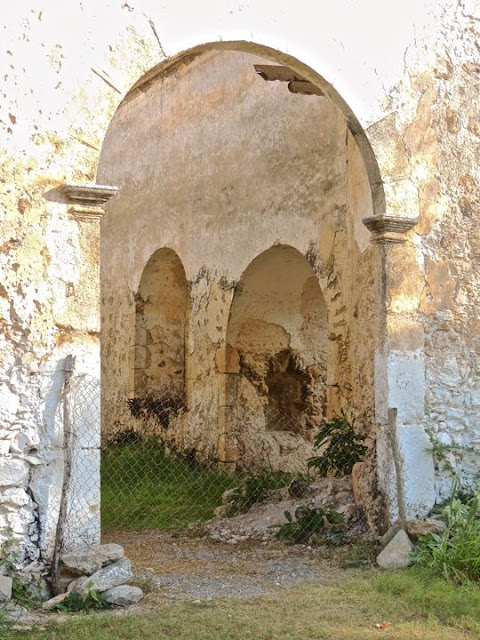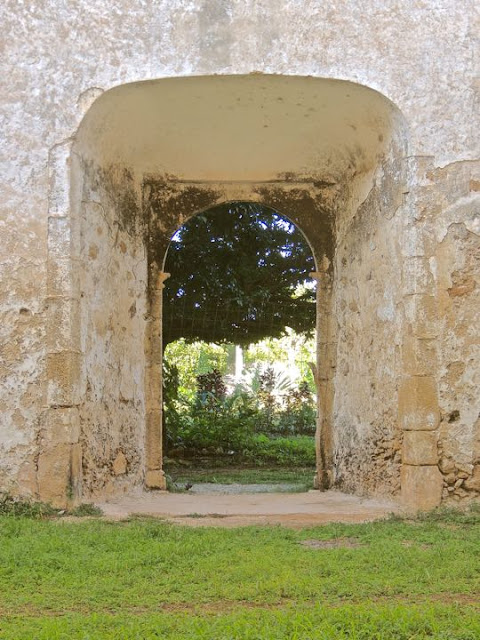The front entrance of the Convento de Kikil's church, looking out. The thick walls and old wood rafters show the age of the Franciscan Convento's ruins. Carole and I discovered this place by accident, while returning from our visit to the north coast of Yucatan (see previous posting). As anyone who follows my blog knows, I am a sucker for old ruins and couldn't resist exploring this unexpected and mysterious site.
Convento de Kikil is not as large, nor is it as intact, as Convento de San Bernardino de Siena (see Parts 9-15 of this series). However, it is still impressive and worth a short stop to inspect it. The former cloister (see my next posting) is the most intact part of the site, but it was closed when we visited. I only discovered later that the cloister now contains a museum with artifacts from the Convento's history as well as some pre-hispanic objects. Consequently, I don't have any photos of the museum's contents.Overview
Google map of the route. Proceed due north on Highway 295 from Valladolid to Kikil. The distance is about 58km (36mi). Highway 295 splits just north of Kikil, with the left fork going to San Felipe and the right to Rio Lagartos. The Convento's ruins are on the right side of the road, about 100m (100yds) before you reach the fork. According to a legend about the pueblo's name, it derives from k'i'ik', the Yucatec Mayan word for blood. The story, says that a priest was once beheaded in the nave of the church. It is also possible that the name comes from k'i'ik' che', the name of a local rubber tree.
Convento de Kikil, as it appears from the road. The large rectangular structure on the right is Templo de Nuestra Señora de Candelaria and it was constructed in 1584. Another source calls it Templo San Román, but I find this name unlikely because San Román was martyred during the Cristero War (1926-29) long after the Convento was abandoned. In addition, some sources claim the Convento wasn't constructed until the middle of the 18th century. However the building style is much more like that of 16th century Franciscan structures.
The building is quite massive, measuring 65m (213.25 ft) long and 15m (49.2 ft) wide. Kikil's population is only about 200, and it was even tinier in the 16th century. To build such a large church, the Franciscan friars must have been very ambitious about their possibilities for evangelism. The cloister is the one-story structure on the left where the friars lived and worked. It was constructed in 1576, preceding the church by eight years.
Google satellite view of the Convento. The Templo is the long structure (see the red marker) on the lower left, extending back from the parking area. The cloister is the light-colored structure extending at a right-angle from the Templo's other end. The exterior working area (shown in next posting) is behind the cloister to the right. At the far right is a low, circular stone structure that may be the remains of a noria (waterwheel). The area in the upper right is farmland that may have once been cultivated to support the friars and their Convento.
Templo de Nuestra Señora de Candelaria
The facade and front entrance of the Templo are rather plain. This is typical of colonial Mexico's 16th century Franciscan churches. It fitted the rather austere outlook and lifestyle of the Franciscan Order of that period. Above the arched entrance is the choir window. The long crack in the wall is probably from natural deterioration rather than earthquake damage. There is very little tectonic activity in northeastern Yucatan. The stonework at the top of the building's left corner differs from other parts of the facade, indicating a later addition. The most likely possibility is that it was once the base of a campanario (belltower).
Two plain pilasters support the arch over the entrance. Unlike the rough stone used for the church's walls, the pilasters are of cut stone. This arrangement was typical of the late 16th century stone buildings that replaced the early adobe-and-thatch structures of the first part of the century. These pilasters are load-bearing, while others in the church pilasters are only decorative. Just inside the entrance are two niches which once contained statues of saints or other sacred figures.
Wooden rafters once supported the choir loft, just inside the entrance. The rafters show evidence of charring, indicating that the church was destroyed by fire, probably during the Caste War (1848-1915). That may also have been the occasion when the priest was beheaded. Despite the fire damage, you can still see the carefully carved undersides of the rafters. Decorative details like this can often be found in colonial religious structures, even in areas of a structure that are hard to see with the naked eye. The roof line has developed quite a lot of vegetation, adding to the overall sense of antiquity.

Looking down the length of the nave toward where the apse used to be. The apse is the curved end of a nave where the main alter is located. All that remains here is just open space. There are four empty niches visible, two on either wall. They are separated by two doorways, one either side of the mid-section of the church. The floor, which was once tiled, is now covered by grass and weeds. Much of the original lime plaster still covers the walls.
Detail of one of the nave's niches and a pilaster. The niche was probably filled with one of the many Franciscan saints, perhaps one who was martyred. It could even have contained a statue of San Francisco (St. Francis) himself. Although plain in design, the pilaster is carefully carved, unlike the rough stones in the walls. As with many pilasters, it does not support any weight, but is just a decorative element.
View from the apse area back toward the entrance and choir window. The roof apparently collapsed during a hurricane in 1920. Over time, looters have dug holes in the walls. Other holes in the nave were dug by graverobbers looking for valuables in the tombs below the floor. Efforts to prevent further deterioration began in 2020.
Plans for renovation of the decayed structure have been submitted by a committee of local citizens. However, the federal Maya Train Project put things on hold. In addition, there is a dispute over who controls the Convento's ruins. The disagreement is between the local committee, which is backed by the National Institute of Anthropology and History (INAH), and local government officials.
One of the two side doors of the nave. Thick walls were necessary because outside buttresses were not used for support. The walls' rough limestone chunks were held in place with mortar made from sascab and honey. Sascab is a powder from decayed limestone that was widely used for mortar from pre-hispanic times through the colonial era. Quarried limestone was sometimes crushed and burned, along with animal bones, to create mortar. However, when it was available, sascab was the preferred material. It didn't require burning and the consequent necessity of large scale woodcutting to feed the fires.
This completes Part 17 of my Valladolid Adventures series. In Part 18, I will show you the cloister and some of the Convento de Kikil's external features, including its work areas. I hope you have enjoyed this posting. If so, please leave any thoughts or questions in the Comments section below or email me directly. If you leave a question, please include your email so that I may respond in a timely manner.











No comments:
Post a Comment
If your comment involves a question, please leave your email address so I can answer you. Thanks, Jim